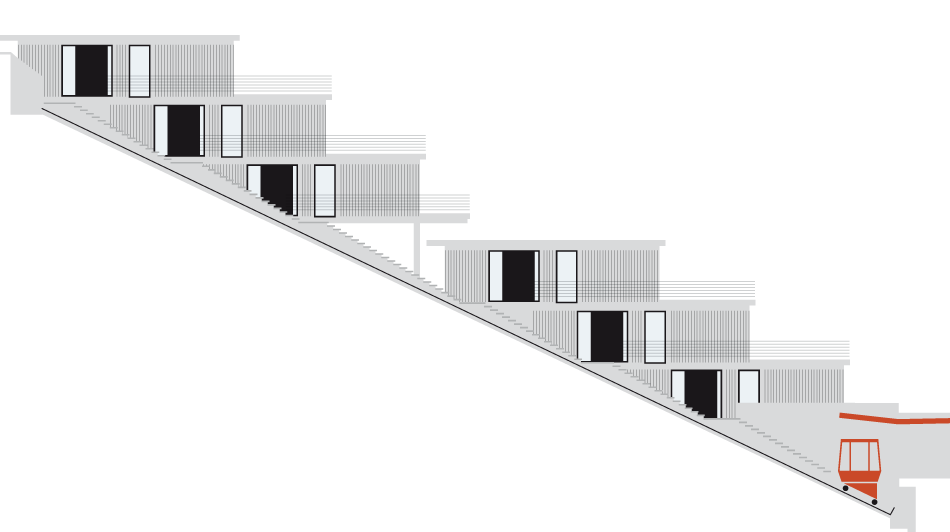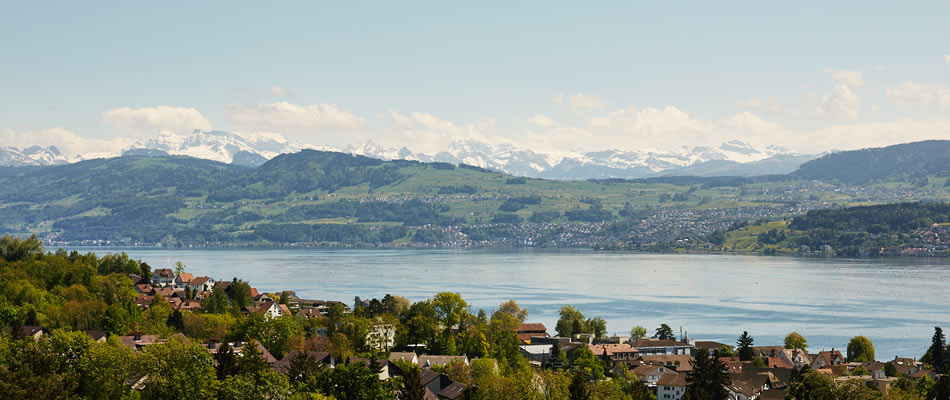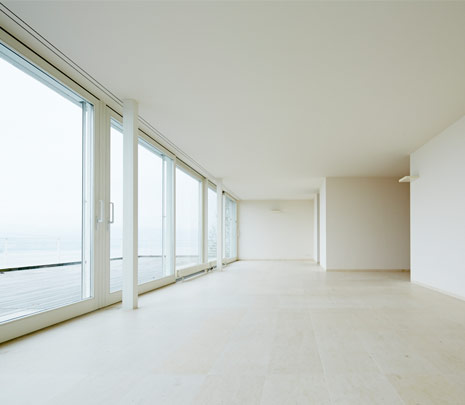Panorama-Galerie
Sensational location: sunny and tax-friendly
In der Appenhalten is a quiet and safe residential neighbourhood of villas and detached family homes just outside the village of Meilen, 15 km from Zurich’s city centre. In a slightly elevated, sunny wine region with a beautiful view of Lake Zurich and the Alps, Meilen is ideally located and has a wide variety of shops, a regular train service to Zurich and a local bus network. The school in Obermeilen is a short, safe 10-minute walk for children, school buses serve the international schools, the Horgen car ferry gives access to the Zurich–Chur and Ticino–Italy motorways, and there are good connections to Zurich airport. It’s also known for its favourable tax climate.

No apartments currently available to rent
Contact us today if you are interested in renting for the mid to long term. This residential complex is ideal if a villa is too large for your needs.
The architecture: uncompromisingly sophisticated
The six-room apartments are tiered in a series of overlapping terraces. Each of the six apartments offers high ceilings and a spectacular view with uncompromising comfort and light. Generous space and clear lines define the striking architectural design, featuring natural, breathable materials, such as limestone floors and wood facades and decking. Environmentally friendly solar panels are used to produce the domestic hot water for the entire complex.
The apartments are designed for people who want to escape the everyday bustle and feel truly at home, yet also enjoy all the city has to offer. With a high quality of life and plenty of space in all directions, life in the Panorama-Galerie is as good as having your own house – without the worries of ownership.
The 180 m2 living space is cleverly divided into four different areas for work, leisure, sleep and living. This is combined with a 90 m2 all-purpose room, to be used freely for your hobbies or fitness equipment. A generous 140 m2 terrace completes the apartments. The fittings are of the highest quality: built-in lights, multimedia connections throughout and individually adjustable climate controls. The apartments can be easily accessed via the wide staircase or inclined lift and are suitable for wheelchair users.
The floor plan: spacious and efficient

| 1. | Living room with fireplace / 40 m2 |
| 2. | Dining room with panoramic window / 14 m2 |
| 3. | Fully equipped kitchen / 10 m2 |
| 4. | West-facing room / 11 m2 |
| 5. | Entrance hall with WC / 16 m2 |
| 6. | Laundry / 5 m2 |
| 7. | Storage space / 13 m2 |
| 8. | Bedroom with walk-in closet / 27 m2 |
| 9. | Bathroom / 6 m2 |
| 10. | South-facing room / 15 m2 |
| 11. | East-facing room / 15 m2 |
| 12. | Panoramic window |
| 13. | Shower/WC / 3 m2 |
| 14. | Hallway / 4 m2 |
| 15. | All-purpose room / 90 m2 |
| 16. | South-facing terrace with awning / 140 m2 |
| 17. | South-facing terrace area with covered seating / 20 m2 |
| 18. | West-facing terrace area with covered seating / 15 m2 |



